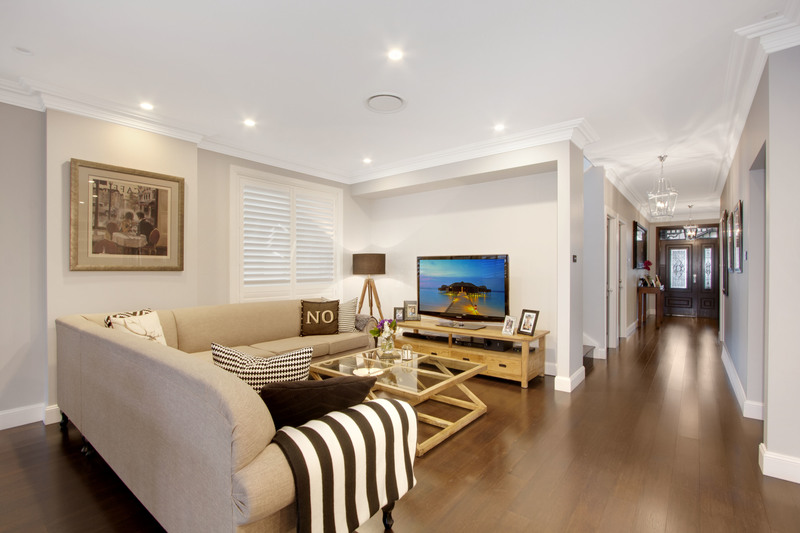Sold
Sold for $1,640,000
- 5
- 3
- 2
TIMELESS ELEGANCE IN A PREMIER LOCALE`
This family oasis presents a rare opportunity in a premier Northmead location, combining a sophisticated architecturally designed home with stylish interiors and bespoke designer finishes throughout. Tranquil, private and wonderfully convenient is this property.
Designer provincial kitchen with 40mm Caesar stone bench top & ceramic sink, massive pantry & soft close doors.
A flowing interior layout offers a generous two level floor plan with timber floorboards and traditional height ceilings. There is a generous media/5th bedroom plus bright casual family space that flows to superb outdoor entertaining area, dazzling and a versatile rear yard with established plants.
Five bedrooms plus study which includes large upstairs parents retreat with balcony and elevated leafy outlook
FEATURES
5 Bedrooms with large master suite with en-suite & walk-in robe
Three beautiful bathrooms, 1 bathroom to ground floor
Ducted reverse cycle air conditioning,
Double car garage with internal entry & second entry to rear yard
Flowing interiors include sun drenched living/dining areas
Established landscaped gardens
Footsteps to playground, walk to cafes, shops and schools
Easy access to all major roads (M2 motor way)
This home holds lots of appeal for families, couples and up sizers looking for extra space, character and a prime street position.
Contact The Agent
Hassan Derbas
Managing Partner - Cappuccino No Sugar
| 02 9631 4433 | |
| 96314433 | |
| Email Agent | |
| View My Properties |
Information
| Property ID | 2386714 |
| Land Size | 639 Square Mtr approx. |
Call us: 02 9631 4433
Connect with us
Riverbank Real Estate 2024 | Privacy | Marketing by Real Estate Australia and ReNet Real Estate Software








