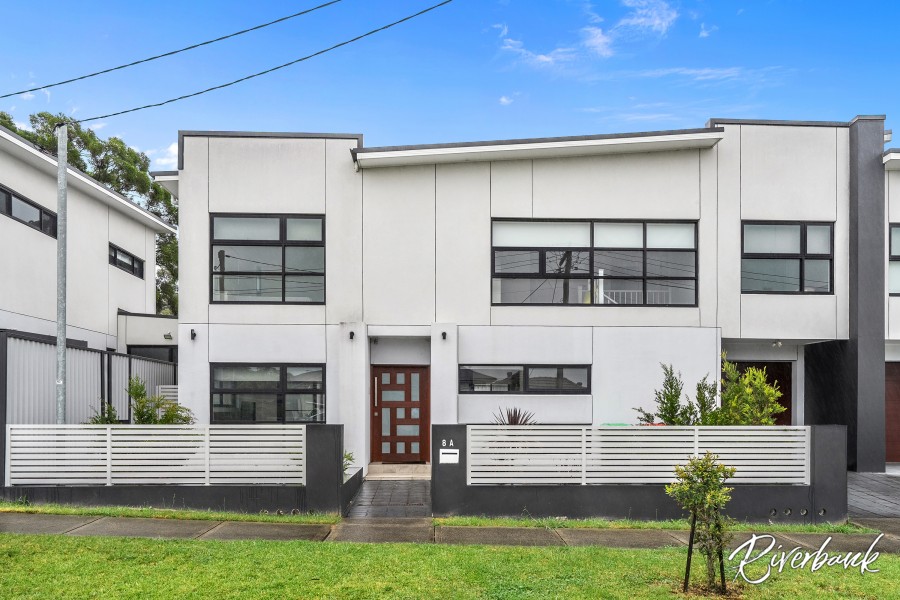FOR SALE BY EXPRESSIONS OF INTEREST, OFFERS CLOSING MONDAY 11/03/2024 AT 5:00PM.
A family home or investment property, this home does not disappoint in any factors. Encased in a modern and sleek design what is not to love with this property.
The first floor invites you into an open floor plan design which includes the kitchen, dining and family room. The kitchen has a modern design and includes dishwasher, gas cooktop and stainless-steel appliances. Thanks to the large windows the living and dining room are drench in beautiful sunlight. Also located on the first floor is the internal laundry with backyard access and a small powder room.
The second floor includes the spacious master bedroom with a walk-in wardrobe and stylish ensuite. sizable three bedrooms all which include built in wardrobes. the main bathroom is equip with both shower and bathtub. A family/rumpus room is also a fantastic addition to the second floor. Singular garage with internal access and ducted air-conditioning is also introduced to the property.
Located in the heart of Guildford, there are many local amenities to be found such as, Guildford west public school, St Patrick's primary school, Woodville Road medical centre, Holroyd private hospital, Merrylands Stockland and so much more.
Highlights:
Open floor plan living and dining room.
Modern kitchen with gas cooktop, dishwasher and stainless-steel appliances.
Internal laundry.
Powder room.
Master bedroom with walk in wardrobe and ensuite.
Three bedrooms all include built in wardrobes.
Family/rumpus room.
Main bathroom with bathtub and shower.
Internal access single garage.
Ducted air conditioning.
ONLINE enquiry policy -
All email & online enquiries received from this website will not be attended to if a number & email address are not provided.
All information contained herein is gathered from sources we deem to be reliable. However, we cannot guarantee its accuracy and interested persons should rely on their own enquiries.
Disclaimer: The information presented has been furnished from sources we deem to be reliable. We have not verified whether or not the information is accurate and do not accept any responsibility to any person and do no more than pass it on. All interested parties should rely on their own enquiries in order to determine the accuracy of this information.
Contact The Agent
Hassan Derbas
Managing Partner - Cappuccino No Sugar
Jaiden Spencer
Sales Associate - Chai Latte











