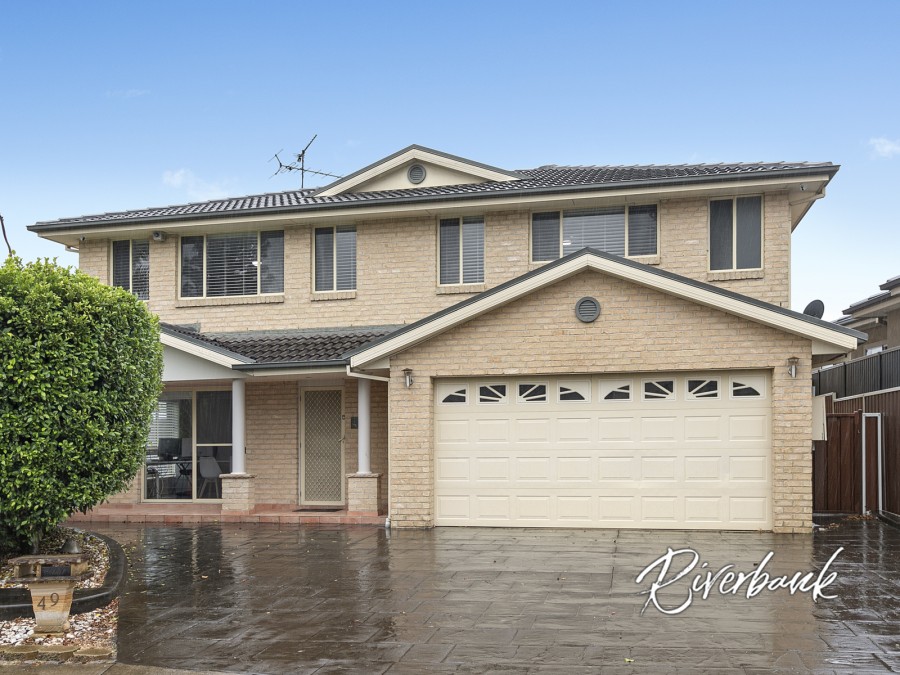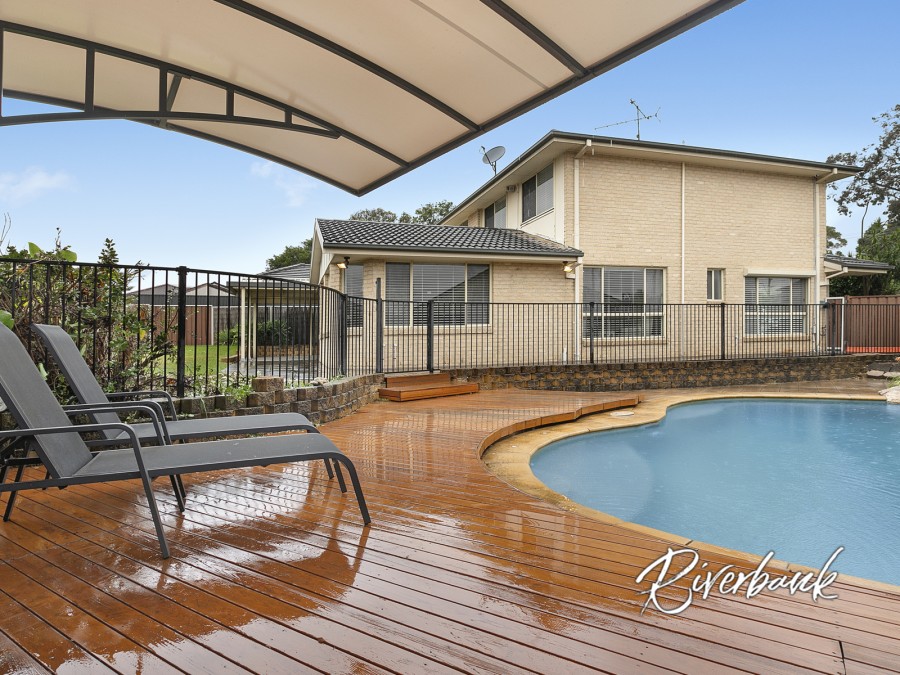A Dream Come True!
Hidden oasis in the heart of Greystanes is where this spectacular home and pool offer every indulgence for entertaining and living. A truly one of a kind property with new features that you do not want to miss out on.
Inviting you into the home is the bright natural light that flows throughout the open space. The fifth bedroom or office that can be ideal for a small home business. The family room, rumpus, dining room and kitchen all share an open floor plan. Stainless steel appliances, a 40mm waterfall stone kitchen benchtop, 900mm freestanding stove, dishwasher, and a built-in bar fridge are just some of the many luxuries you will find in the kitchen. A large undercover alfresco perfect for entertaining, well-maintained lawn and the stunning saltwater pool with decking is a feature that is extremely loved.
Master bedroom filled with natural sunlight includes both walk in wardrobe and sizable ensuite. Three spacious bedrooms all include built in wardrobes. A luxurious main bathroom includes both spa-sized bathtub and shower. A games room or second family room is also accessible on the top floor. Internal laundry, powder room, new floating flooring throughout, freshly painted, and double garage with internal access.
Located within the catchment of Greystanes Public School and High School with Beresford Public School being available until April 2024. Bus transport, with easy access to local shopping, the M4 Motorway, and Great Western Highway, for rapid access to the Parramatta CBD, this is a highly sought-after location that you and your family will be proud to own.
Features Include:
Office or fifth bedroom ideal for home business.
Open floor plan living, rumpus, dining and kitchen.
Undercover alfresco, manicured garden and saltwater swimming pool.
Stunning kitchen equipped with stainless steel appliances, 900mm free-standing stove, waterfall stone benchtops and bar fridge.
Master bedroom with walk in wardrobe and ensuite.
Three bedrooms all include built in wardrobes.
Sizeable main bathroom with both shower and bathtub.
Secondary living or games room.
Internal laundry with shower.
Powder room downstairs.
New floating flooring
Freshly painted
Double garage with internal access.
ONLINE enquiry policy - All email & online enquiries received from this website will not be attended to if a number & email address are not provided. All information contained herein is gathered from sources we deem to be reliable. However, we cannot guarantee its accuracy and interested persons should rely on their own enquiries
Disclaimer: The information presented has been furnished from sources we deem to be reliable. We have not verified whether or not the information is accurate and do not accept any responsibility to any person and do no more than pass it on. All interested parties should rely on their own enquiries in order to determine the accuracy of this information.
Contact The Agent
Steven Josevski
Managing Partner - Piccolo Latte 1 Sugar
Joshua Demetriou
Sales Manager - Macchiato










