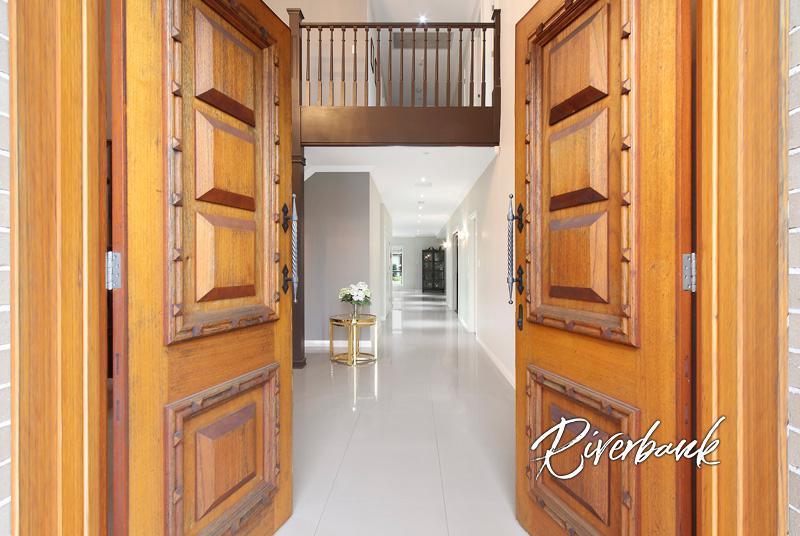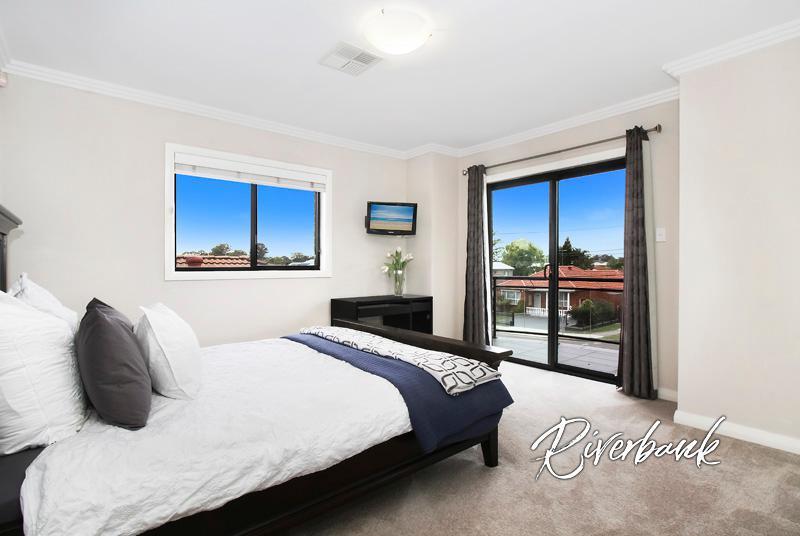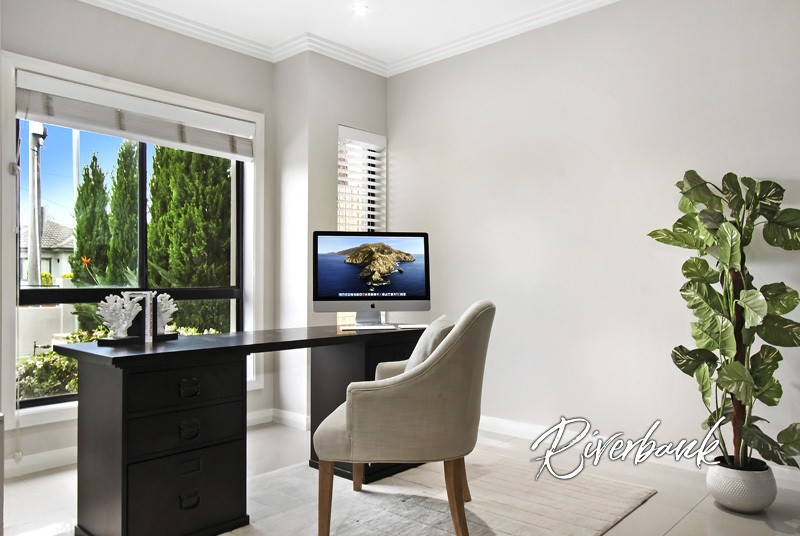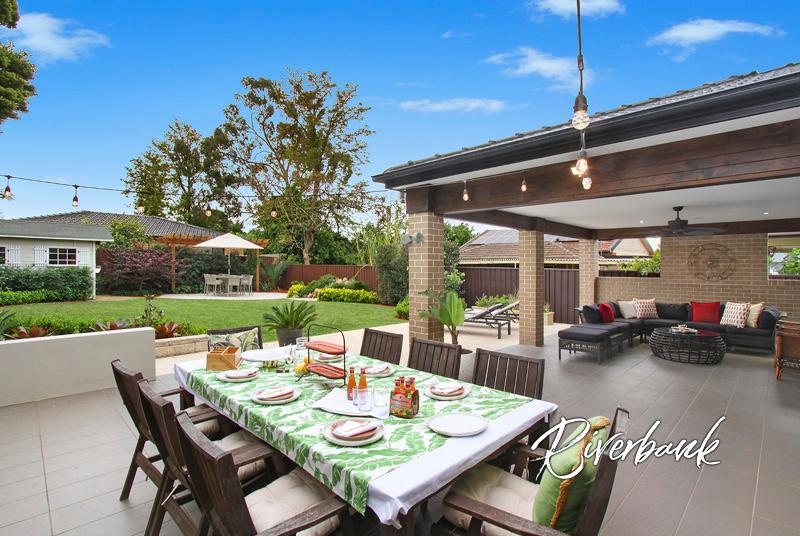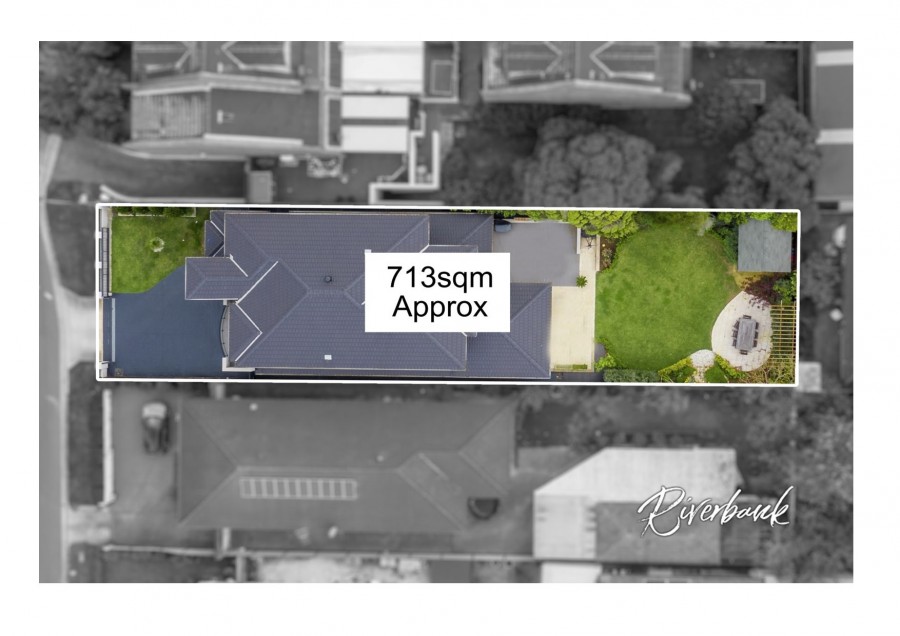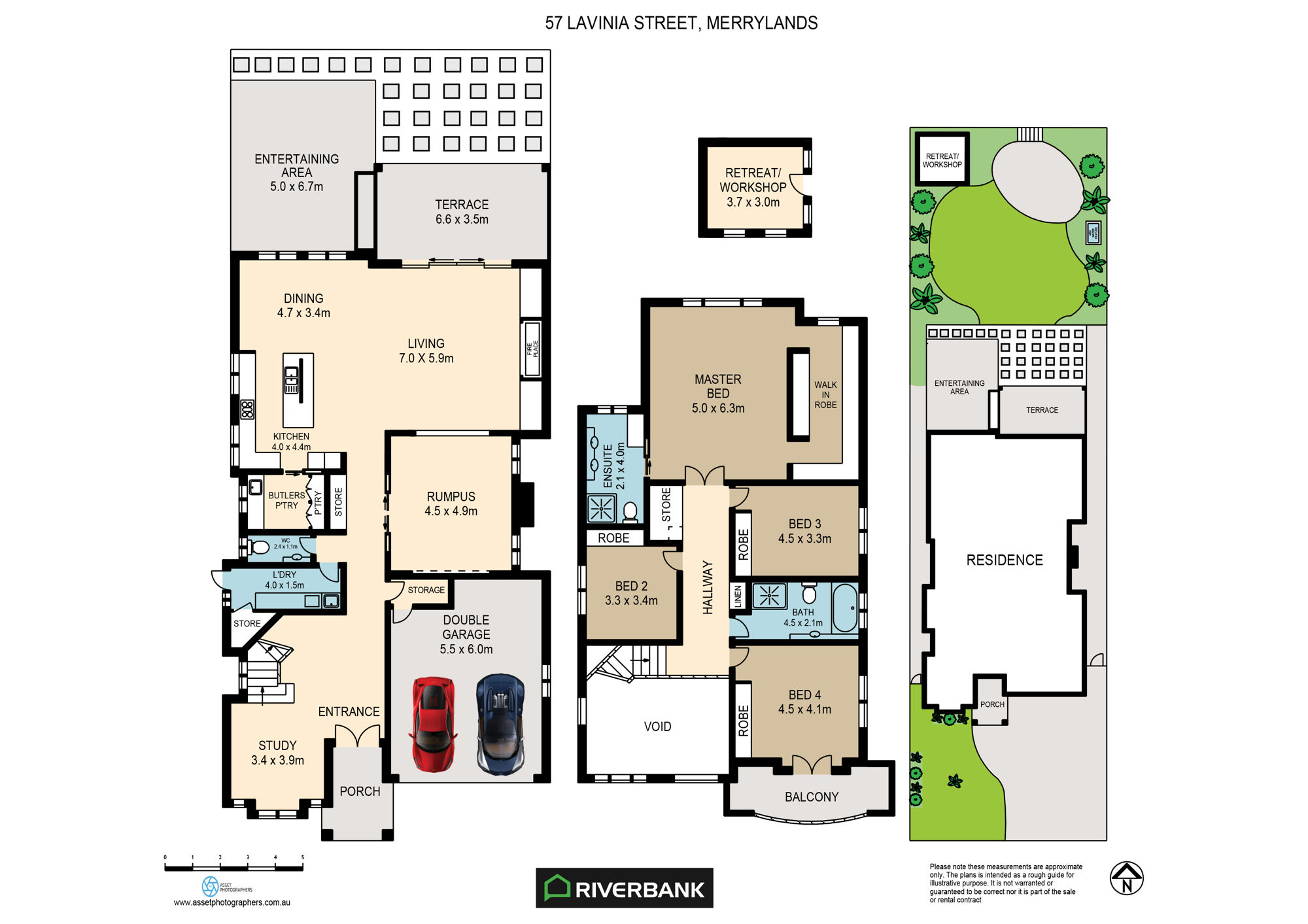Sold
Sold for $1,510,000
- 4
- 3
- 2
Perfect Family Home with a Stunning Backyard Oasis.
This is the home you have been waiting for! Welcoming you to 57 Lavinia St, Merrylands, offering over 713 sqm of land. The spacious, designer residence has a generous and modern layout with tastefully presented interiors.
As you walk through the grand cedar double doors, you are greeted with an abundance of light accentuated by the double level ceiling height in the entrance.
The residence features an open plan living that leads onto a north facing entertaining area. Anyone who loves to cook would appreciate the huge designer kitchen with a massive island that is used as a breakfast bar. The seamlessly integrated butler's pantry offers ample storage with its floor to ceiling cupboards.
The grand-sized upper level Master suite, with en-suite and wrap around walk-in-robe, is positioned at the rear of the house, and overlooks the backyard to ensure a quiet, tranquil haven for you to relax in. The guest bedroom is located the front of the house and features its own private balcony.
The backyard is professionally designed and freshly landscaped with perfectly manicured gardens and totally private rear yard that leads onto a huge North East facing tiled entertainment area. It features easy-maintenance gardens, with a seasonal variety of trees, fruit trees, and flowers. This backyard is an entertainer's dream- one that will have everyone wanting to host events at your place.
FEATURES INCLUDE:
• 4 generous size bedrooms.
• Option of cinema room or second living on ground floor.
• Open study
• Modern kitchen featuring two ovens, 900mm Smeg and Bosh stainless steel appliances, gas cooktop & fully working butler`s pantry with floor to ceiling cupboards.
• Fully ducted / zoned air conditioning
• Video Intercom
• Alarm
• Inbuild Yamaha home speakers in cinema room, living room and outdoor entertaining area.
• Gas fireplace
• Large double car garage
• One-of-a-kind water feature
• Custom built retreat / workshop
• Separate access to rear yard
A generous floor plan with study plus a second living/cinema room & massive open plan living, this family home boasts quality. A home of this calibre and style does not come around too often and is a must see!
Handy amenities less than 10 minutes drive to Parramatta CBD and M4 motorway access.
OTHER FEATURES
• Short distance to M4 Motorway access and Parramatta CBD
• Property type - House
• Selling method - Auction
• Title - Torrens
• Water rates - $ 196.73p/q
• Council rates - $ 362.00 p/q
• Local council - Cumberland 8757 9000
• Potential rent - House $850p/w
• Land size - 713sqm Approx
• Nearest Train Station | Merrylands - Granville - Guildford
ONLINE enquiry policy -
All email & online enquiries received from this website will not be attended to if a number & email address are not provided.
All information contained herein is gathered from sources we deem to be reliable. However, we cannot guarantee its accuracy and interested persons should rely on their own enquiries.
Disclaimer: The information presented has been furnished from sources we deem to be reliable. We have not verified whether or not the information is accurate and do not accept any responsibility to any person and do no more than pass it on. All interested parties should rely on their own enquiries in order to determine the accuracy of this information.
Contact The Agent
Hassan Derbas
Managing Partner - Cappuccino No Sugar
| 02 9631 4433 | |
| 96314433 | |
| Email Agent | |
| View My Properties |
Information
| Property ID | 20579685 |
| Land Size | 713 Square Mtr approx. |
Watch
Call us: 02 9631 4433
Connect with us
Riverbank Real Estate 2024 | Privacy | Marketing by Real Estate Australia and ReNet Real Estate Software

