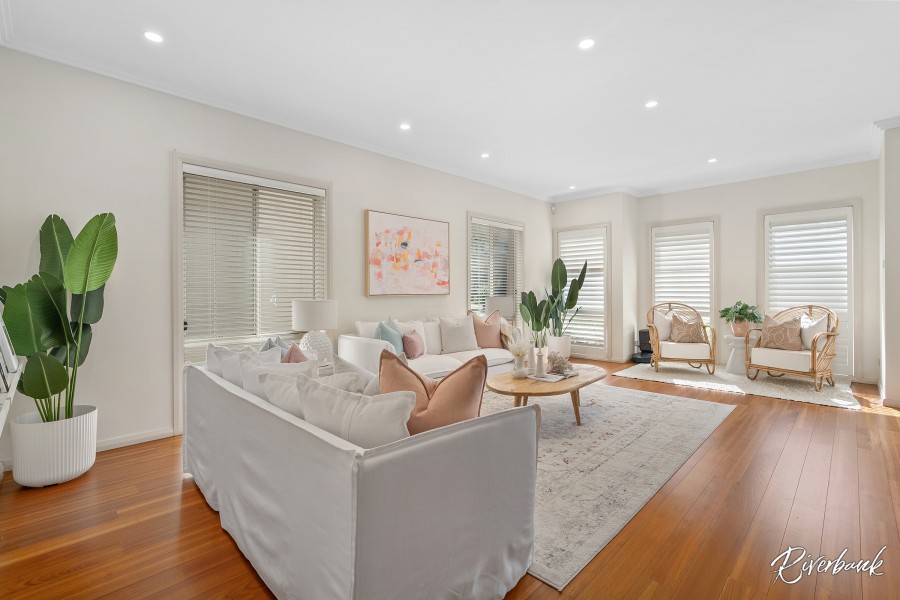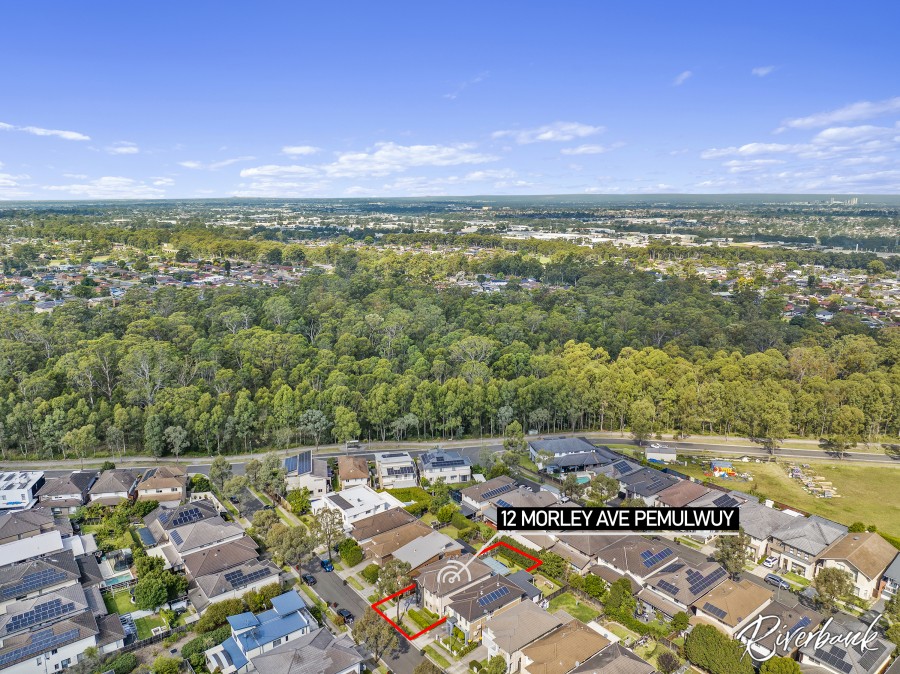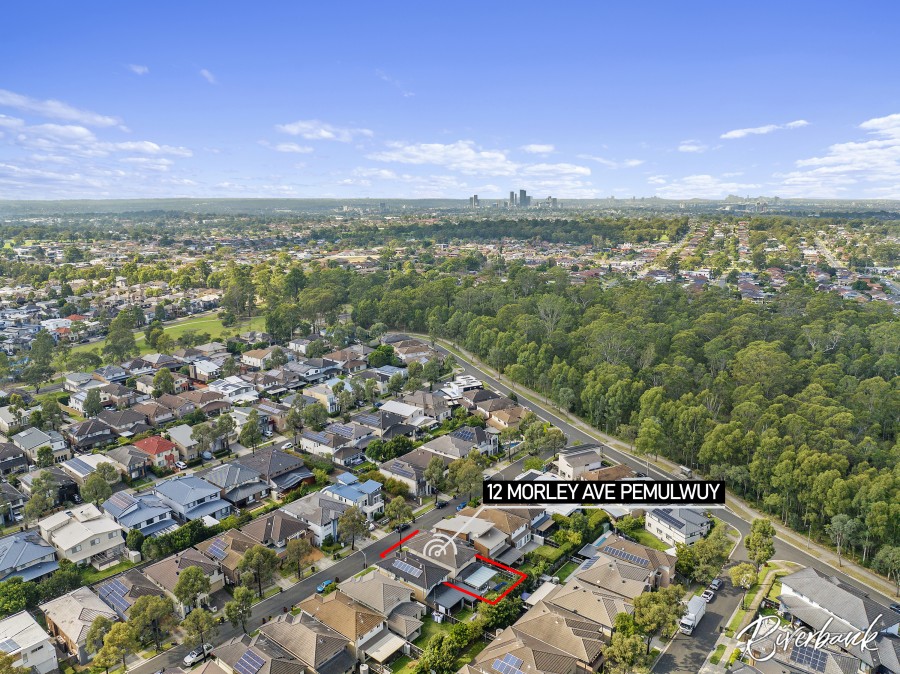Dream Family Home
Dreaming of a beautiful home in an unbeatable location? Look no further, we've found just what you've been looking for! Welcome to 12 Morley Avenue, where comfort, style, and convenience converge in this stunning four-bedroom residence nestled in the heart of Pemulwuy. Boasting a north-facing facade, this home offers an abundance of natural light throughout its spacious layout.
Step inside to discover high ceilings and plantation shutters adorning the front of the house, creating an inviting ambiance from the moment you arrive. The expansive front living space and open main lounge area provide ample room for relaxation and entertainment, while ducted air conditioning ensures year-round comfort.
The gourmet gas kitchen is a chef's delight, featuring a La Germanic cooktop and oven, plenty of cupboard space, and an island benchtop complemented by a Miele dishwasher. Wooden floors flow seamlessly throughout the home, adding warmth and character to each room.
Upstairs, the generously sized main bedroom boasts a large ensuite with floor-to-ceiling tiles, a dual sink, and a walk-in robe. Three additional bedrooms, two with built-in robes, offer comfortable accommodation for the whole family. A powder room downstairs and a spacious bathroom upstairs, complete with a bath, provide convenience and functionality.
Relax and entertain outdoors in the huge covered alfresco area overlooking manicured gardens, perfect for enjoying the sunny days ahead. With a single lock-up garage providing secure parking and remote-controlled fans upstairs, every detail has been considered for your comfort and convenience.
Located in a family-friendly neighbourhood with parks, playgrounds, and excellent schools nearby, 12 Morley Avenue offers the ideal lifestyle for families. Close proximity to Greystanes Public School, Greystanes High School, and Young Academics Early Learning Centre makes this home perfect for growing families.
Highlights:
Formal living room.
Open floorplan kitchen, family and dining room.
Kitchen with La Germanic cooktop and oven, plenty of cupboard space, and an island benchtop complemented by a Miele dishwasher.
Master bedroom with ensuite, walk in wardrobe and private balcony.
Three bedrooms, two including built in wardrobes.
Powder room downstairs and a spacious bathroom upstairs, complete with a bath, provide convenience and functionality.
Large undercover patio.
Spacious backyard.
Single lock up garage.
Ducted aircon throughout.
High ceilings.
ONLINE enquiry policy -
All email & online enquiries received from this website will not be attended to if a number & email address are not provided.
All information contained herein is gathered from sources we deem to be reliable. However, we cannot guarantee its accuracy and interested persons should rely on their own enquiries.
Disclaimer: The information presented has been furnished from sources we deem to be reliable. We have not verified whether or not the information is accurate and do not accept any responsibility to any person and do no more than pass it on. All interested parties should rely on their own enquiries in order to determine the accuracy of this information.
Contact The Agent
Hassan Derbas
Managing Partner - Cappuccino No Sugar
Joshua Demetriou
Sales Manager - Macchiato





















