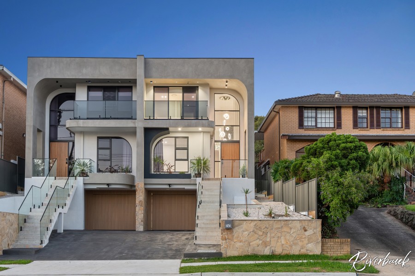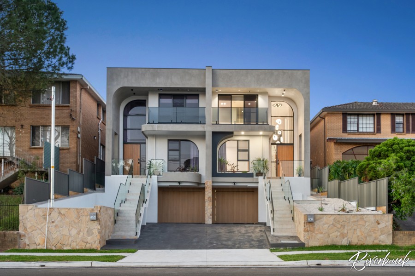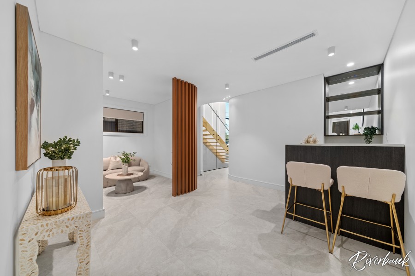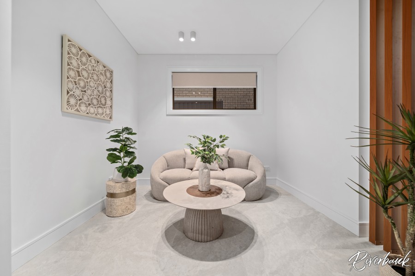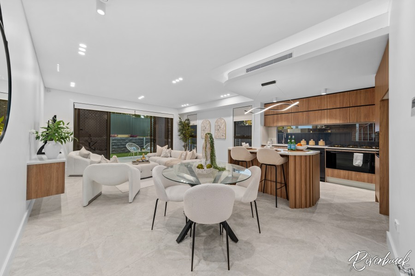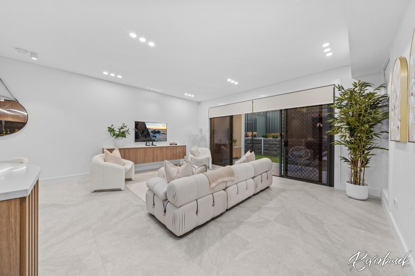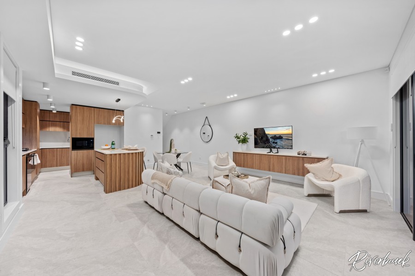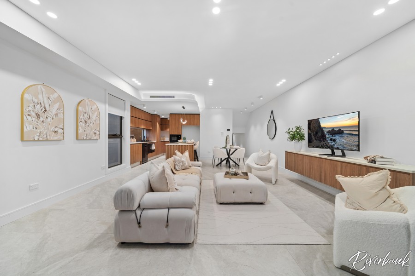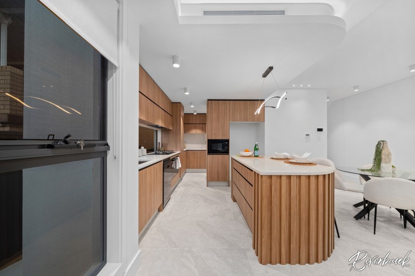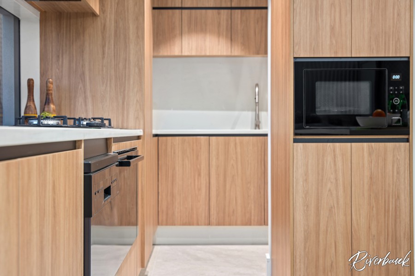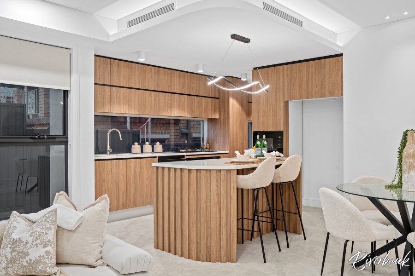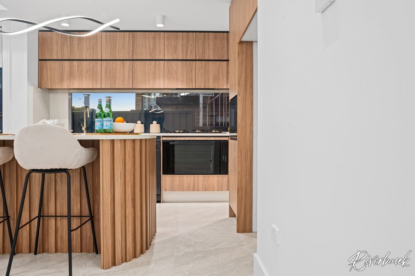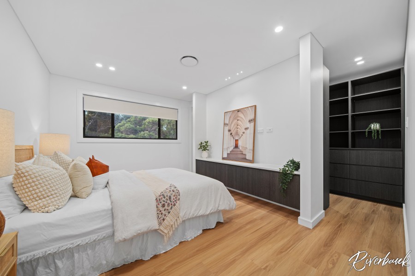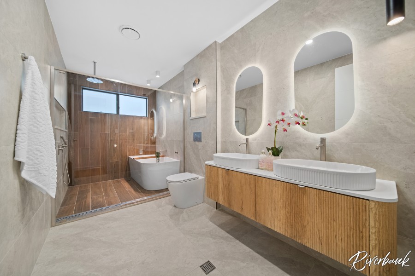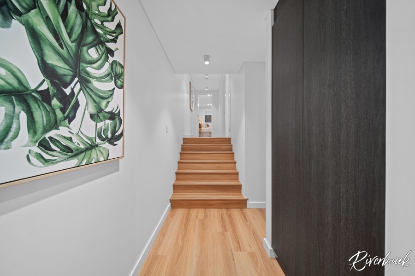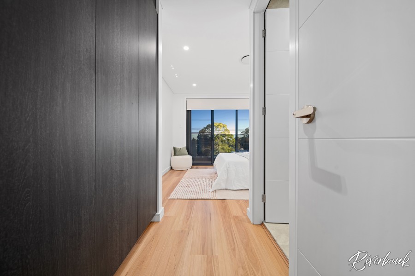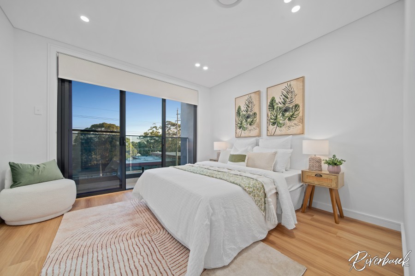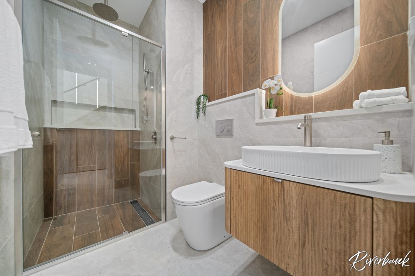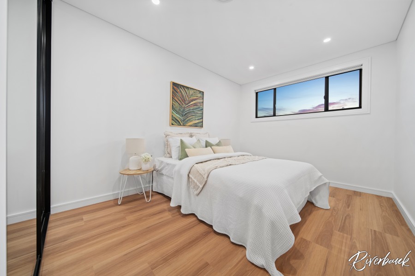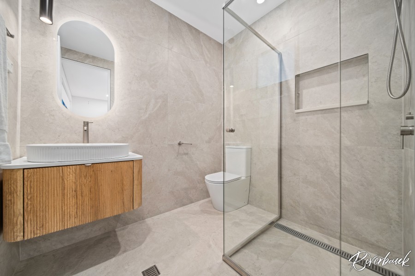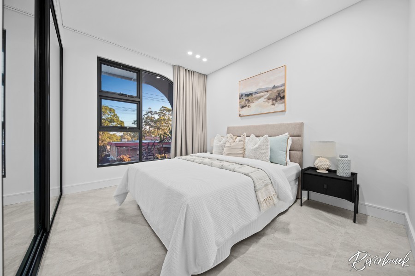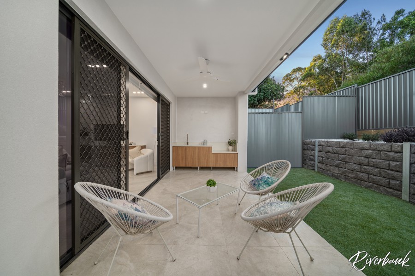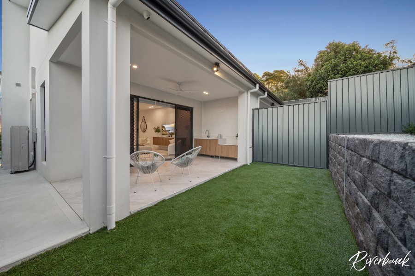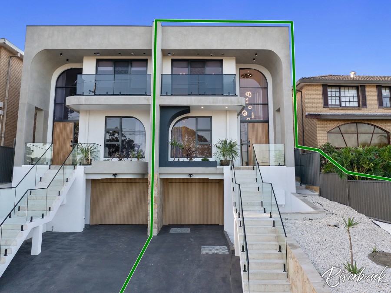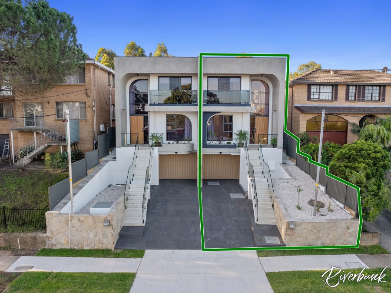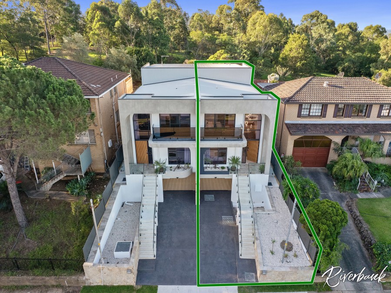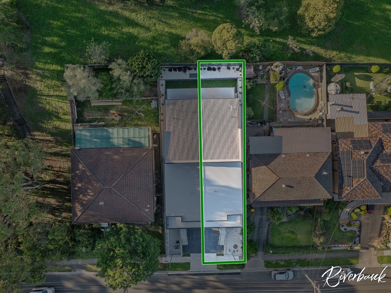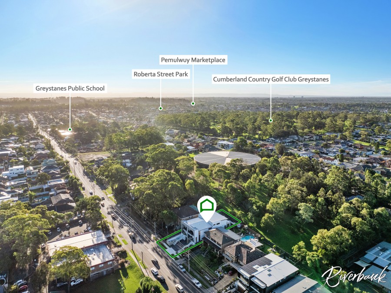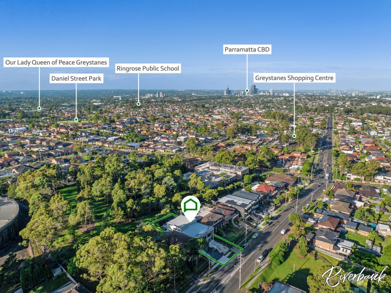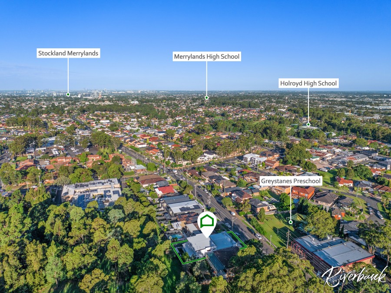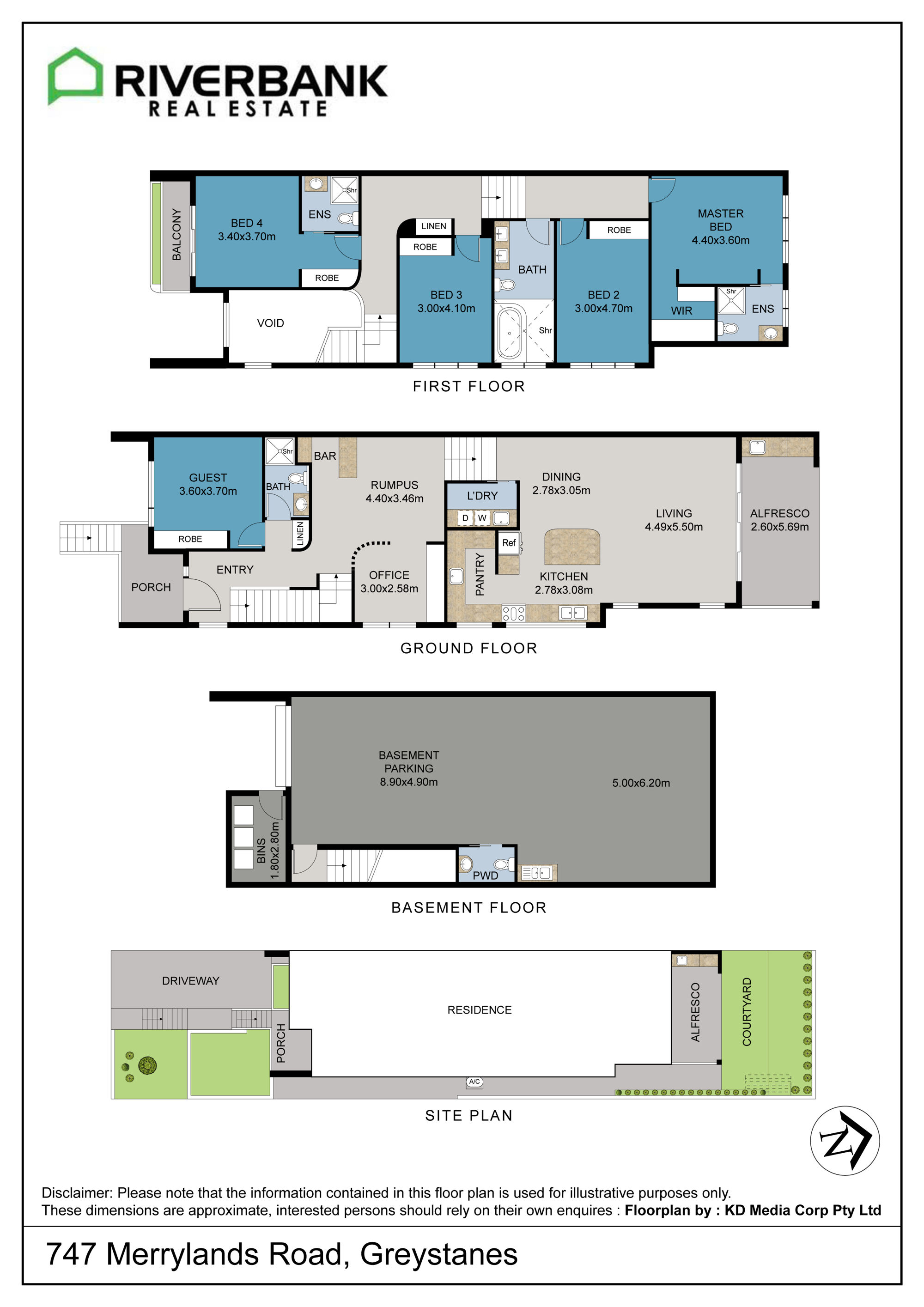Luxurious Family Home in Prime Greystanes Location
Nestled in the heart of Greystanes, this stunning multi-level above and beyond standard build residence offers the perfect blend of modern comfort and elegant design. Featuring an expansive floor plan across three thoughtfully curated levels, this home is ideal for large families or those who love to entertain in style. From sophisticated living spaces to private retreats, every element has been carefully crafted to elevate everyday living.
An impressive open foyer entry welcomes you inside, enhanced by electronic blinds and feature lighting that set the tone for the contemporary elegance found throughout the home. The first floor boasts four generously sized bedrooms, including a luxurious master suite complete with a walk-in robe, private TV unit, and sleek ensuite. The fourth bedroom opens to a private balcony-perfect for enjoying the fresh air-while a shared bathroom offers LED smart vanity mirrors with wave motion technology for added convenience.
Premium finishes include 140mm timber skirting, shadow line ceilings, solid stone kitchen benchtops, and in-wall toilet cisterns, showcasing the home's attention to detail. The main living area also features a custom TV unit, seamlessly integrated for modern comfort.
Downstairs, the basement has been thoughtfully designed to support air extraction, air conditioning, and internet/TV installations. There is also an electric vehicle (EV) charger allowance for future-ready convenience. Security and peace of mind are assured with a comprehensive CCTV system, alarm, and intercom.
Positioned with direct access to the park behind the property and additional public parking available across the road via a council carpark, this home offers both privacy and practicality in a premium location.
Feature Highlights:
Prime Greystanes location with park access at rear
Expansive multi-level layout with luxurious finishes
Open foyer entry with electronic blinds
140mm premium timber skirting
Shadow line ceilings for a sleek, modern look
Solid stone benchtops in kitchen
In-wall toilet cisterns throughout
Four spacious bedrooms, including master suite with walk-in robe & ensuite
TV units to living area and master bedroom
Balcony access from fourth bedroom
LED smart vanity mirrors (wave motion) in bathrooms
Feature lighting throughout
Basement ready for air extraction, AC, internet & TV points
EV charger allowance in basement
CCTV, alarm & intercom for enhanced security
Additional public parking across the road (council carpark)
ONLINE enquiry policy - All email & online enquiries received from this website will not be attended to if a number & email address are not provided. All information contained herein is gathered from sources we deem to be reliable. However, we cannot guarantee its accuracy and interested persons should rely on their own enquiries.
Disclaimer: The information presented has been furnished from sources we deem to be reliable. We have not verified whether or not the information is accurate and do not accept any responsibility to any person and do no more than pass it on. All interested parties should rely on their own enquiries in order to determine the accuracy of this information.
Contact The Agent
Hassan Derbas
Director - Cappuccino No Sugar
Jaiden Spencer
Licensed Agent - Chai Latte
