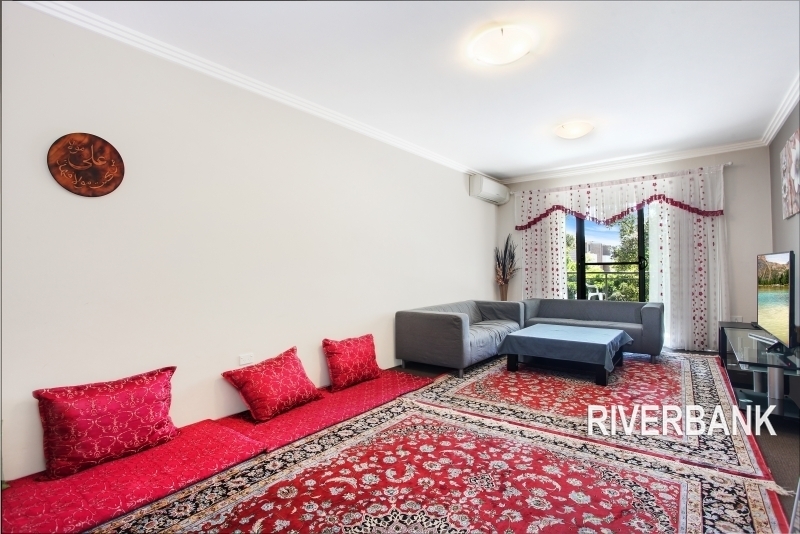Sold
Sold for $470,000
- 2
- 2
- 1
METICULOUSLY PRESENTED HOME UNIT
Positioned on the first floor and featuring generous size rooms, this open plan apartment boasts combined lounge and dining leading onto a huge balcony plus a quality kitchen with vast preparation space, plenty of cabinetry and sleek stone bench tops. All two bedrooms are large in size with the main bed having an en-suite and spacious built-in robes.
Only a moments stroll to train station, Guildford village shopping centre and local primary school. Set right within the hub of Guildford is this first floor home unit.
OTHER FEATURES:
• Polyurethane kitchen with Caesar stone bench tops
• Secure complex with intercom entry
• Large balcony
• 2 Bedrooms with en-suite
• R/C Air-conditioning
• Lock up garage
• Combined dining and living area
• Train station & hospital nearby
• A well-maintained complex
• Perfect opportunity for astute investor or occupy
OUTGOINGS:
Strata Rates: $813 p/q
Council Rates: $274 p/q
Water Rates: $174 p/q
Currently leased at $420 p/w
Disclaimer: The information presented has been furnished from sources we deem to be reliable. We have not verified whether or not the information is accurate and do not accept any responsibility to any person and do no more than pass it on. All interested parties should rely on their own enquiries in order to determine the accuracy of this information.
Contact The Agent
Hassan Derbas
Managing Partner - Cappuccino No Sugar
| 02 9631 4433 | |
| 96314433 | |
| Email Agent | |
| View My Properties |
Information
| Property ID | 3977428 |
| Carports | 1 |
Call us: 02 9631 4433
Connect with us
Riverbank Real Estate 2024 | Privacy | Marketing by Real Estate Australia and ReNet Real Estate Software






