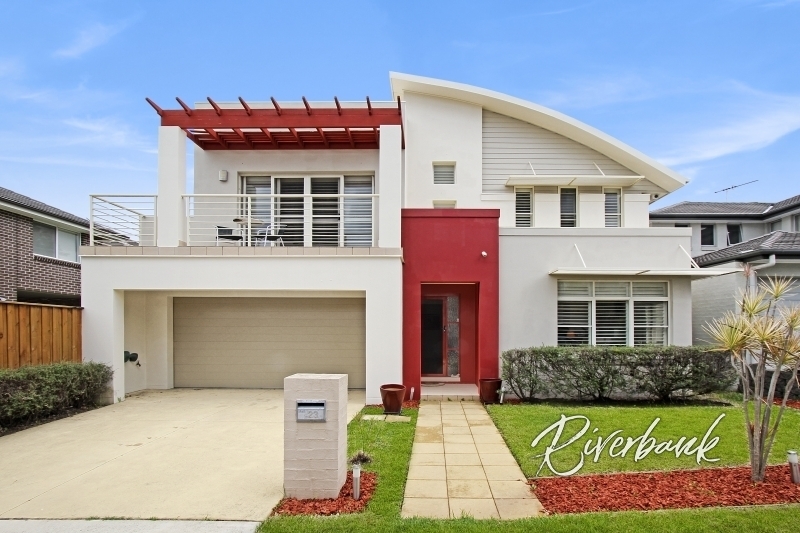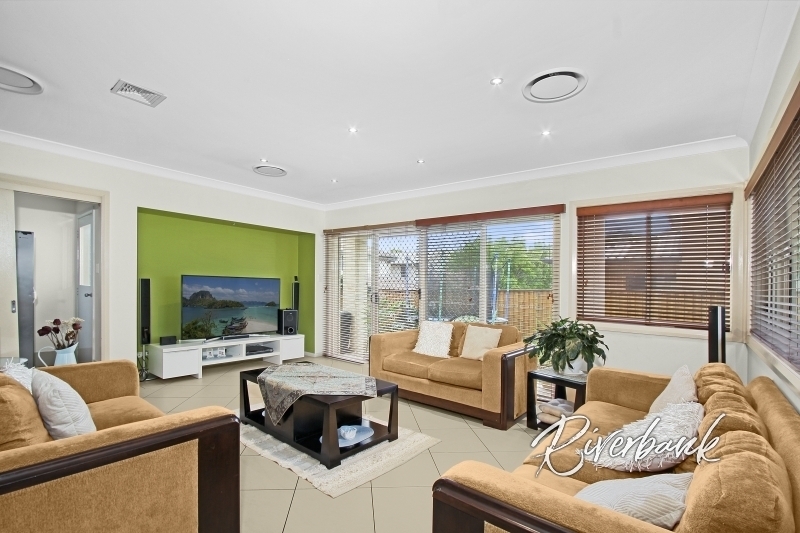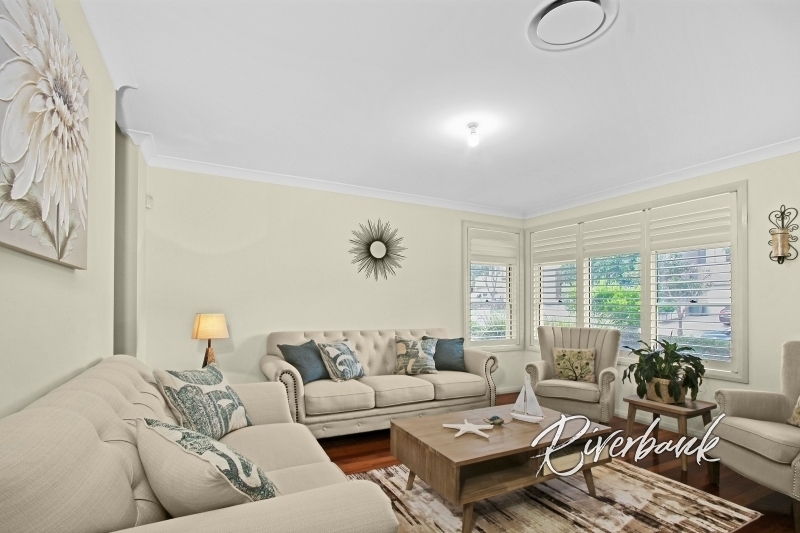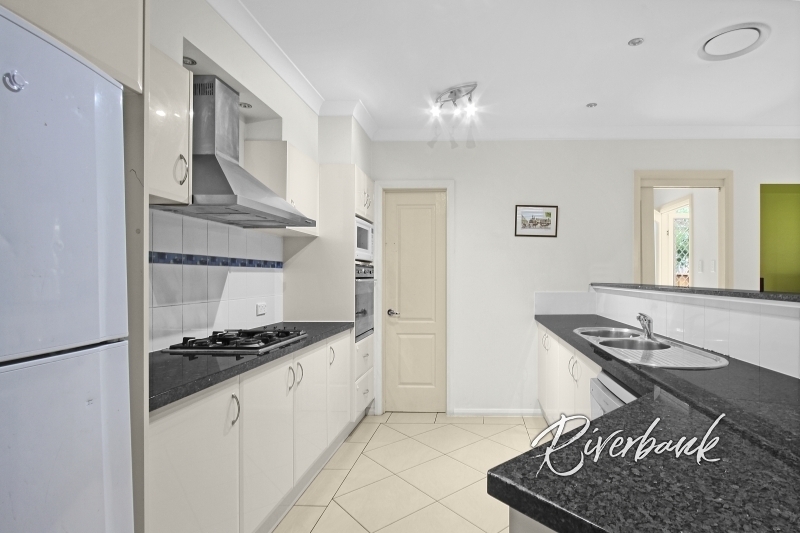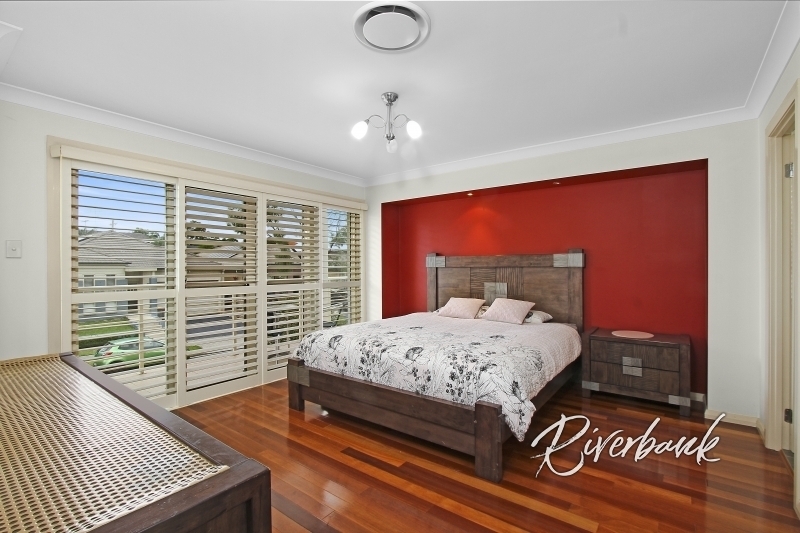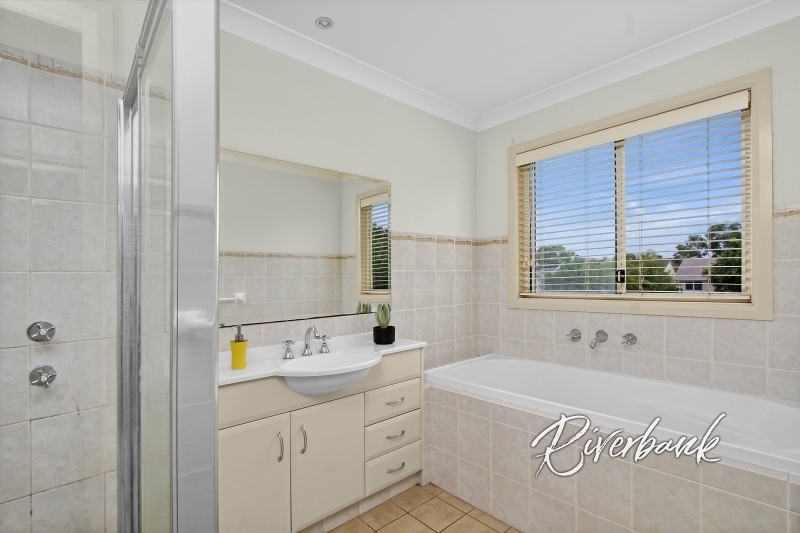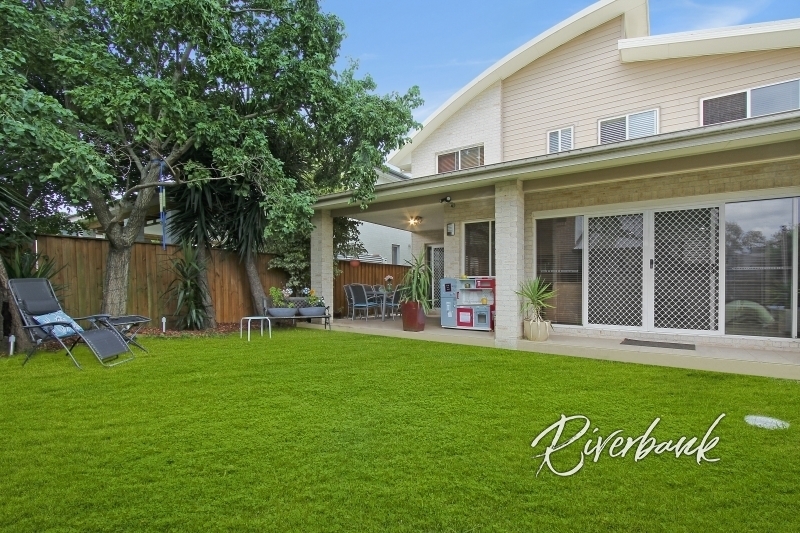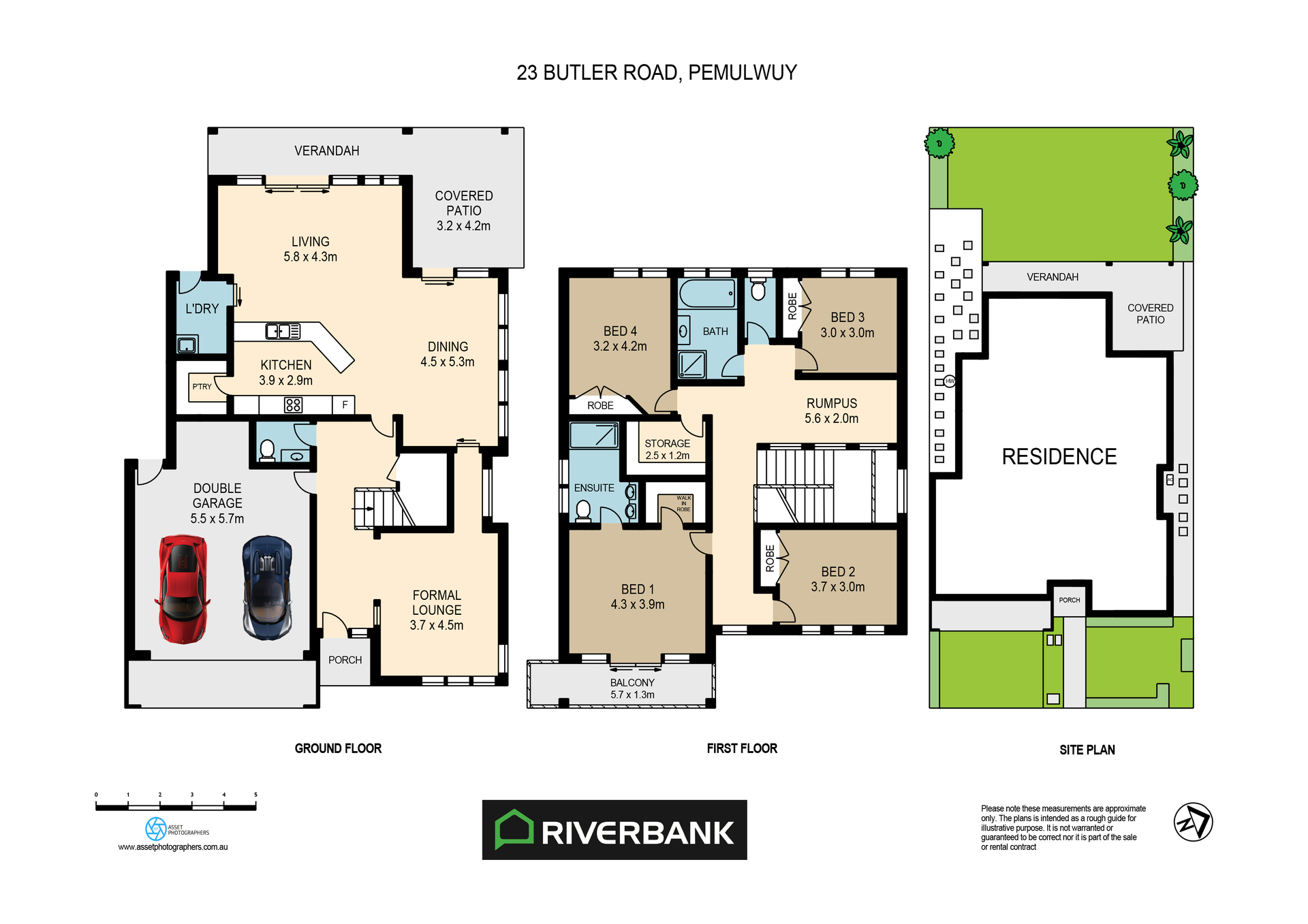Sold
Sold for $940,000
- 4
- 2
- 2
Architectural facade - Points to Perfection
Savouring an exclusive estate setting, this home has been built with a custom design & architectural facade.
Promising unrivalled lifestyle in a prized locale, this impressive property offers generous open plan living areas & timber flooring which helps to create a sense of opulence.
A fresh indoor/outdoor ambiance and quality finishes combine to make this freestanding residence an exceptionally stylish family home.
Features Include:
• Four bedrooms with built-in wardrobes
• Master bedroom has en-suite & walk-in robe
• Open kitchen with stone bench tops
• Open family & informal dining area
• Large formal lounge
• Upstairs study
• Spacious double garage
• Daikin ducted air-conditioning
Custom Features:
• Outdoor entertaining
• Huge storage
• Upgraded bathrooms
• Solid timber floors throughout
• Solar Panels
• Plantation Shutters
• Powder room
• Ducted Vacuum
• Alarm
Disclaimer: The information presented has been furnished from sources we deem to be reliable. We have not verified whether or not the information is accurate and do not accept any responsibility to any person and do no more than pass it on. All interested parties should rely on their own enquiries in order to determine the accuracy of this information.
Contact The Agent
Steven Josevski
Managing Partner - Piccolo Latte 1 Sugar
| 02 9631 4433 | |
| Email Agent | |
| View My Properties |
Joshua Demetriou
Sales Manager - Macchiato
| 0421 310 802 | |
| 02 9631 4433 | |
| Email Agent | |
| View My Properties |
Information
| Property ID | 4822479 |
| Land Size | 371 Square Mtr approx. |
| Frontage |
Call us: 02 9631 4433
Connect with us
Riverbank Real Estate 2024 | Privacy | Marketing by Real Estate Australia and ReNet Real Estate Software
